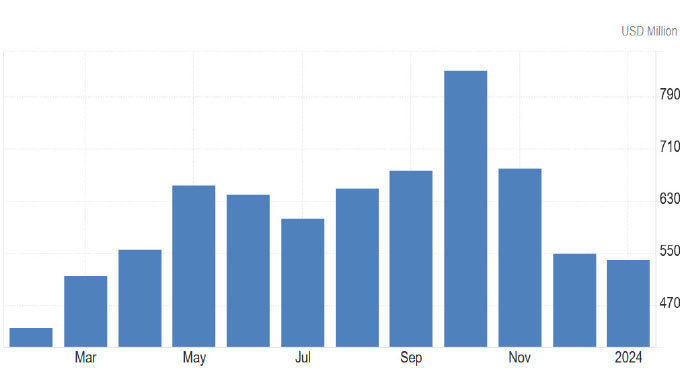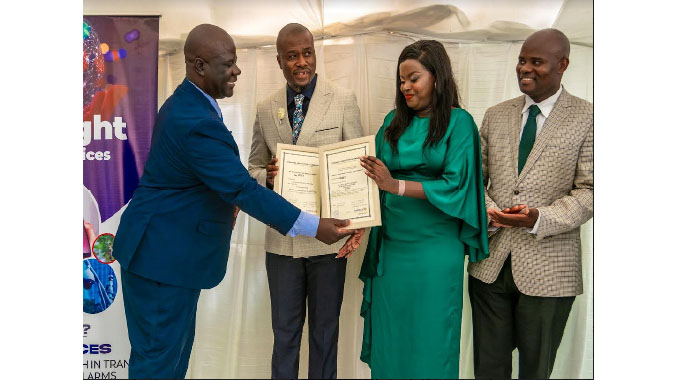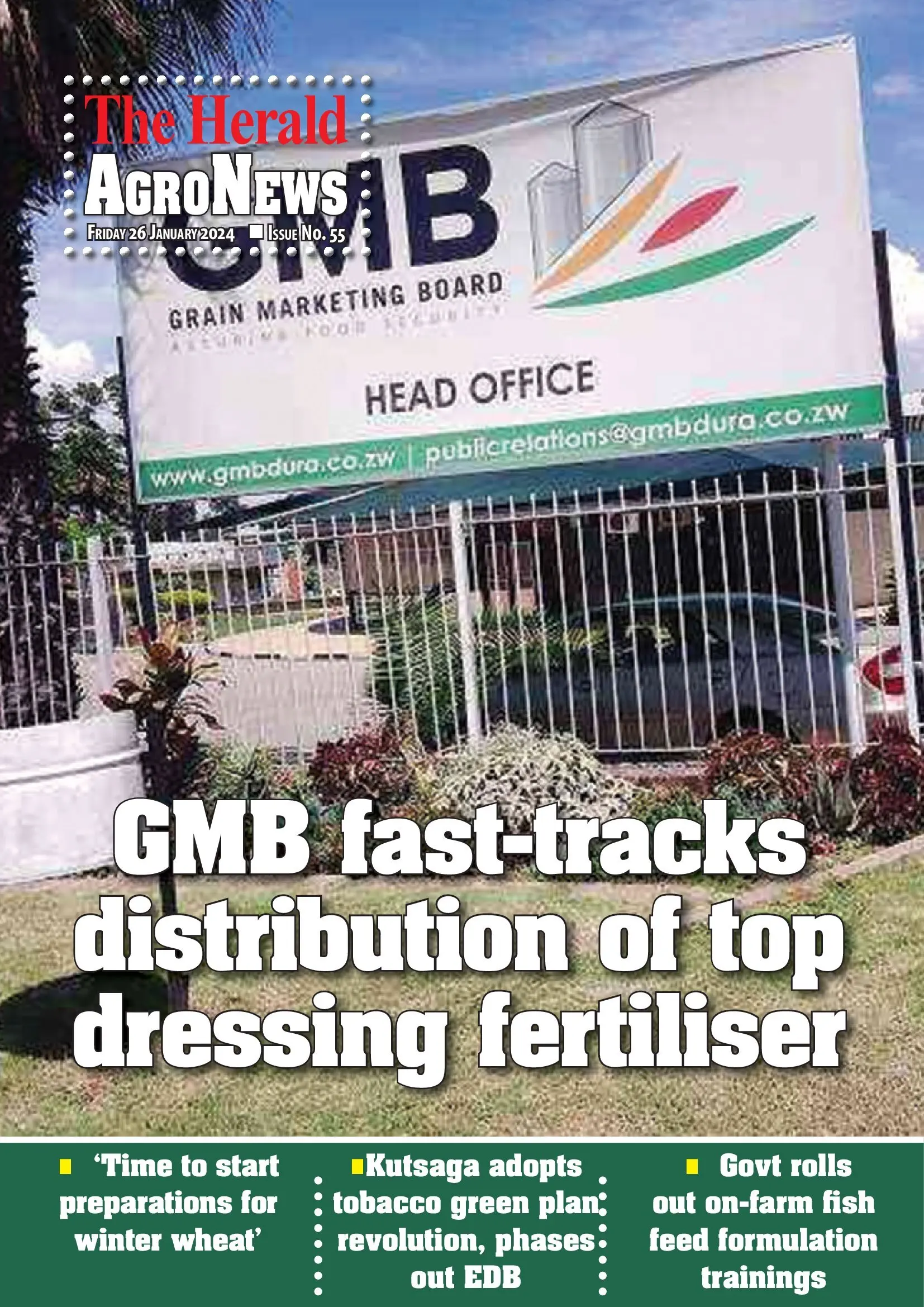Meikles Hotel undergoes facelift
Business Correspondent
THE first phase of a multi-million-dollar refurbishment programme has started at Harare’s five-star Meikles Hotel, featuring significant renovation and redesigning of most public areas and thereafter the hotel’s south wing.
Meikles Hotel general manager Tinashe Munjoma said the refurbishment programme had been delayed during the height of the Covid-19 pandemic period, but was now under way, focusing on the first phase on the ground and first floor public areas.
The programme follows the acquisition of the hotel two years ago by ABS Hospitality, a Dubai-based investor with more than 18 other top-tier hotels in Africa, Asia, Europe, South America and the Middle East. In addition to acquiring the hotel, the new owners committed to a major
programme of refurbishment and redesign aimed at creating one of the most modern and exciting hotels in Southern Africa.
“We are excited that works by our appointed contractors have now started and we look forward to completion of phase one during the first half of next year,” he said.
“The work will impact on some activities in the hotel, of course, but we hope that any inconvenience is counter-balanced by the knowledge that it will result in a new offering that will without doubt be the best in Zimbabwe.”
On the first-floor level, the former Can Can cocktail bar has been closed and will be converted into a new pool bar opening out to the roof garden, which stands atop the shopping mall on the ground floor.
The garden is being extended and redesigned and will include a suspended infinity-edge swimming pool that will be the first of its kind in Zimbabwe. The current swimming pool, on the top of the south wing, will be closed once the new pool deck is operational.
The former Bagatelle Restaurant will be reopened as an executive lounge, also opening out to the new pool deck, while the Pavilion restaurant, which has already closed, is being converted into one of the biggest and most modern spas in the country, inclusive of a large gymnasium.
The ground floor will be redesigned to feature a large lounge and all-day dining area that will host up to 260 guests at a time and which will be serviced by four food and beverage service stations, each offering a different style of cuisine. The entire ground floor will have a new look and will have as its centrepiece a large indoor fountain, as well as a new reception area.
“We look forward to the completion of this phase by early next year and to creating for our guests one of the most innovative and visually exciting hospitality operations in Southern Africa,” said Mr Munjoma.
“It is important to note that while the programme’s publicly-visible results are what guests will see, there is also significant activity behind the scenes, involving infrastructure ranging from elevators and electrical works through to plumbing, walls and windows.”
Meikles Hotel was opened in 1915 in a large, two-storey building where the ZB Life Towers office block and shopping mall now stand. This was supplemented in 1958 by a tower block, originally called the west wing, and which was itself doubled in height in 1993 and is now known as the north wing.
A south wing was created in 1976, after the demolition of the original two-storey hotel. The last major refurbishment involved the north wing and various public areas and was completed in 2013.
“This new and exciting refurbishment and redesign programme will result in one of the most modern and stylish hotel operations in Southern Africa and will reinforced the longstanding Meikles Hotel reputation as Zimbabwe’s premier hotel,” said Mr











Comments