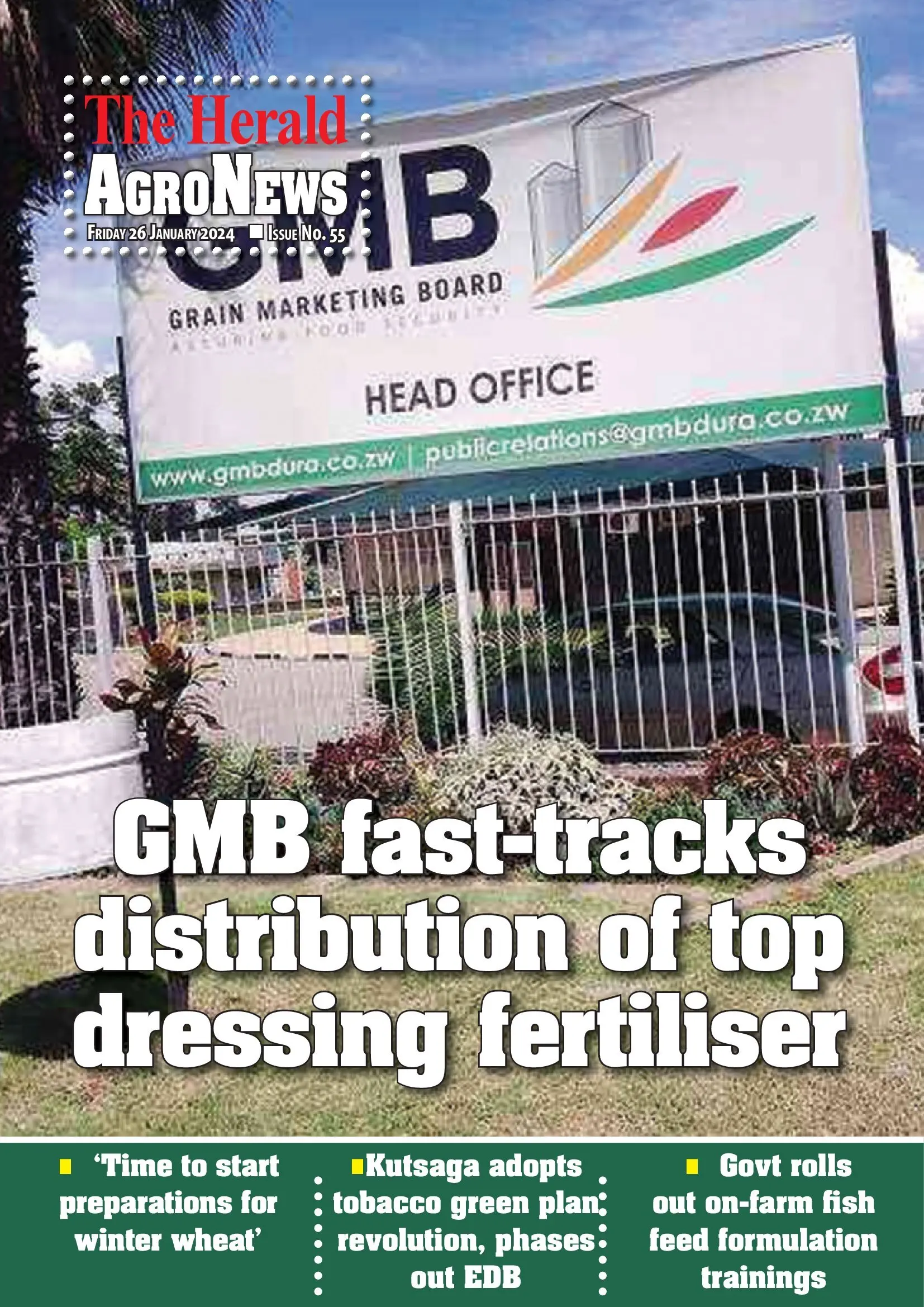Building a greener future

Jeffrey Gogo
Designers at Schools and Colleges Permaculture (Scope) Zimbabwe say they have constructed the sort of building that many may regard as impossible.
Zero-carbon buildings or those type of buildings that significantly minimise carbon emissions — may slowly be starting to gain recognition, but they are still regarded as costly and impractical in some quarters.
But Scope Zimbabwe, a sustainable development charity that works mostly with schools, say they have built a multi-purpose structure that optimises energy and water use efficiency, key factors to slowing down climate change and its attendant impacts.
And more importantly, the cost falls far below the normal budget for a similar conventional building or that for social housing.
Scope Zimbabwe national co-ordinator Linda Kabaira said they built a knowledge hub that is designed to reduce waste, pollution and environmental degradation. The hub serves as a demonstration for possible up-scaling throughout Zimbabwe.
The structures, known as “Chitubu” (spring) on account of their sustainable model, took a few weeks to build at a fraction of the cost of constructing a similar traditional building or house. The property, on the outskirts of Harare at Mt Hampden, is constructed using old tyres and sandbags by means of ramming the soil into the containers to achieve the necessary height and design, hence their name, “rammed earth buildings.”
Designers said the main advantage of the “Chitubu” is its flexibility and therefore higher resilience during earth moving hazards such as earthquakes.
“Our buildings are thoughtfully designed in shape, materials used, and sizes to demonstrate sustainable living, off grid living, cutting the green house gas effects caused by construction, use of water, energy and consumption,” explained Linda Kabaira.
“They cut across the four dimensions of sustainability — culture, society, ecology and economy,” she added.
The concept of green building has become crucial in the efforts to halt climate change’s dangerous impacts. According to the International Atomic Energy Agency, existing buildings are responsible for more than 40 percent of the world’s cumulative primary energy consumption and for about 25 percent of global carbon dioxide emissions. Building green is driven mostly by environmental, economic and social benefits.
A green building “is primarily an energy and resource efficient construction which is also environmentally responsible” in terms of its design, construction, day-to-day operations and even demolition, experts say. Building materials and other products, wherever possible, should be made from recycled materials and manufactured renewable resources.
Research has shown that sustainably designed buildings cost less to operate and have excellent energy performance, according to a 2009 report by the US General Services and Administration.
It is also generally agreed that occupants within the overall green structure are more satisfied and productive than those in typical commercial buildings.
At the Scope Zimbabwe Knowledge Hub, the structure uses dry composting toilets, which provide benefits not just for non-edible gardening but also for water conservation and urban health.
“The waterless toilet saves more than 6 600 gallons of water annually for each person that visits the bathroom,” Kabaira opined.
“Cholera and typhoid cases are on the rise in urban Zimbabwe due to pollution of ground water. Composting toilets enhance natural bacteria that allow the compost to kill toxins in human waste,” she said.
She observed how the “Chitubu” structure could aid the limitless possibilities of living sustainable lifestyles.
“Sustainable lifestyles mean rethinking our ways of living, how we build, grow food, cook, eat, buy and how we organise our everyday life.
“It is also about altering how we socialise, exchange, share, educate and build identities. It means transforming our societies and living in harmony with our natural environment,” narrated Kabaira.
Zimbabwe has always been at the forefront of building green. Wikipedia has described Eastgate Mall in central Harare as “probably the first building in the world to use natural cooling to this level of sophistication”.
The concept of sustainable design was also used exclusively in the construction of Batanai Gardens, Hurudza House and Chinhoyi Provincial Hospital, all structures having been designed by world-renowned Zimbabwean architect Mick Pearce.
All these structures use bricks extensively, incorporate lots of plants in the design and use lots of lighting. In the mid-1990s Eastgate scooped an international award as the most eco-friendly designed building in the world.
The building makes extensive use of natural air-conditioning “that is allowed by the chimneys one sees on top of the building that act to regulate temperature in the same manner a molehill does.”
The translucent roof allows natural lighting in the mall. The design at Eastgate ensures complete natural ventilation and cooling, using only 10 percent of the energy required by a similar conventionally cooled building.
This process is called passive cooling and avoids the use of large-scale air-conditioning that often cause air pollution in the structure.
In the first five years of operations the Eastgate building saved US$3,5 million in energy cost.
As explained by Wikipedia, passive cooling is when the building absorbs heat at daytime before releasing it at night as temperatures fall.
The Eastgate concept has also been borrowed to construct and develop London’s Portcullis House that is close to the British monarchy’s Westminster Palace.
God is faithful.











Comments